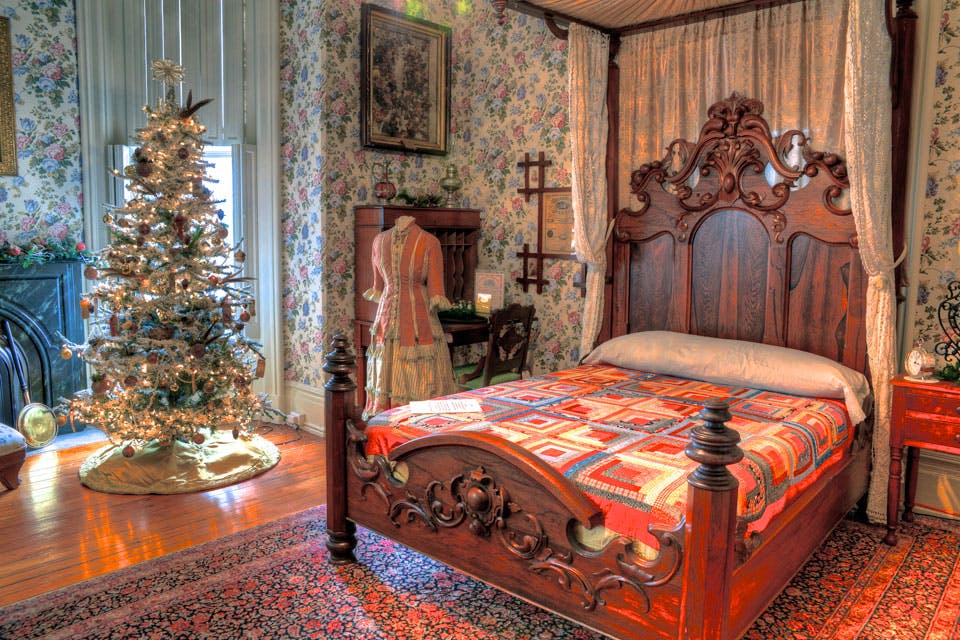Travel
Tour 3 Historic Homes for the Holidays
These three historic residences offer tours that provide a look into the lives of the families who lived there and plenty of decorating inspiration.
Related Articles
.jpg?sfvrsn=21d9b438_3&w=960&auto=compress%2cformat)
Discover 3 Newly Recognized Underground Railroad Sites in Appalachian Ohio
The National Park Service has recently acknowledged three Ohio communities that played a role in helping Civil War-era freedom seekers. READ MORE >>

Learn the Sweet History of The Dawes Arboretum at Maple Syrup Day
The Newark arboretum’s founders, Beman and Bertie Dawes, began harvesting sap for maple sugar in 1919. Today, the annual Maple Syrup Day shares that heritage with visitors. READ MORE >>

New Book Details Origins and Evolution of Dayton’s Carillon Historical Park
The destination’s vice president of museum operations Alex Heckman and curator Steve Lucht wrote the 222-page, hardbound coffee-table book. READ MORE >>





