10 Architectural Landmarks That Share Ohio’s History
From Cincinnati’s grand Music Hall to the Springfield house designed by Frank Lloyd Wright, these buildings and homes trace the history of our state.
Nov./Dec. 2025
BY Maggie Amacher, Jason Brill, Erin Finan and Abby Jenkins | Photo by Gabe Wasylko
Nov./Dec. 2025
BY Maggie Amacher, Jason Brill, Erin Finan and Abby Jenkins | Photo by Gabe Wasylko
The Arcade
The grandest of Cleveland’s arcades, this building between Euclid and Superior avenues has been the setting for countless weddings and one very famous on-screen kiss.
If Superman and Lois Lane’s midair kiss in James Gunn’s “Superman” seemed a little extra romantic, it might be because the backdrop for the scene, Cleveland’s 1890-built Arcade, has seen a heroic number of happy smooches.
“It’s one of the prime wedding venues in Cleveland,” says Tom Yablonsky, who helped coordinate the building’s $60 million renovation in 2001 as the then-head of the Historic Gateway Neighborhood Corp. “Cleveland was home to four arcades, but this one was the grandest.”
The Arcade is made up of three buildings, with the five-story skylight-topped structure bookended by two nine-story towers (one on Superior Avenue and the other on Euclid Avenue). The 1890s building also embodies a range of styles. The exposed trusses of the iron-and-glass skylight — built by a Detroit-based bridge company — give off industrial vibes. Then there’s the 51 detailed gargoyles that reach out from the base of the skylight, echoing a Gothic Revival style.
“Every one of them has a different expression and a different articulation,” says Jonathan Sandvick, president of Sandvick Architects, who worked on the renovation with Yablonsky. “That’s remarkable artistry.”
Aside from being a popular spot for superhero scenes and photo ops, the Arcade is home to a Hyatt Regency hotel, which was part of the building’s 2001 renovation. For Sandvick, working on the project was a full-circle moment. As a child growing up in the 1950s, he remembers joining his grandmother on holiday shopping trips to the Arcade.
“It was festooned from top to bottom in lights and garlands and details — it was an amazing place,” he recalls. “It was a great joy to ultimately be a large part of bringing it back to glory.” 401 Euclid Ave., Cleveland 44115, theclevelandarcade.com
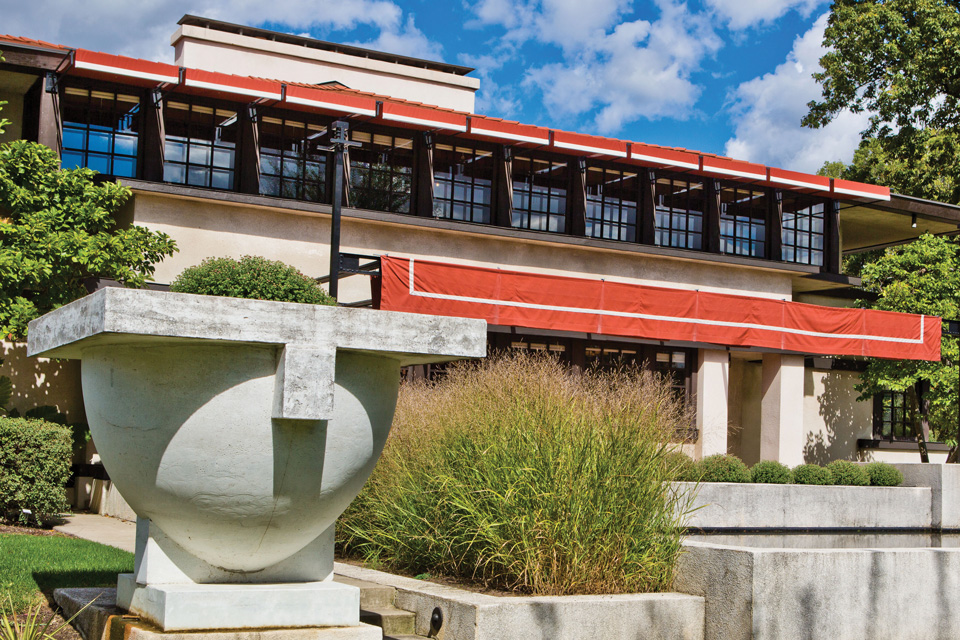
Westcott House
The Frank Lloyd Wright-designed Westcott House in Springfield welcomes visitors following a restoration effort completed in 2005.
In 1906, prominent businessman Burton Westcott commissioned architect Frank Lloyd Wright to design a family home for him and his wife, Orpha. Known as the Westcott House, the Springfield home’s aesthetics represent Wright’s Prairie style of architecture, a precursor to his later Usonian works that were smaller but no less artistically designed.
The 4,400-square-foot Westcott House was completed in 1908 and features strong Japanese influences, like the home’s pagoda-like rooflines as well as its use of natural materials and warm wood tones. These details embody an early phase of the organic architecture style that can be seen in Wright’s later works like Taliesin and Fallingwater.
Each choice Wright made when designing his homes was intentional. He oversaw each detail himself, down to the furniture and light fixtures. He even made recommendations for what kind of art should be displayed in each home.
“That’s why [his] houses, I think, are so compelling … you feel like you’ve entered this piece of artwork,” says Marta Wojcik, executive director and curator at Westcott House. “You just go through, and everything just makes sense. … On a human level, it’s comforting.”.
In the early 1940s, though, the Westcott House was purchased and altered, with walls added to create apartments and some original features removed. During the 1980s and ’90s, appreciation for Wright’s work increased. The Frank Lloyd Wright Building Conservancy purchased the property in 2000, and the local nonprofit Westcott House Foundation began work on its restoration a year later. In 2005, it opened as one of just two Frank Lloyd Wright homes in Ohio that offer public tours. 85 S. Greenmount Ave., Springfield 45505, 937/327-9291, westcotthouse.org
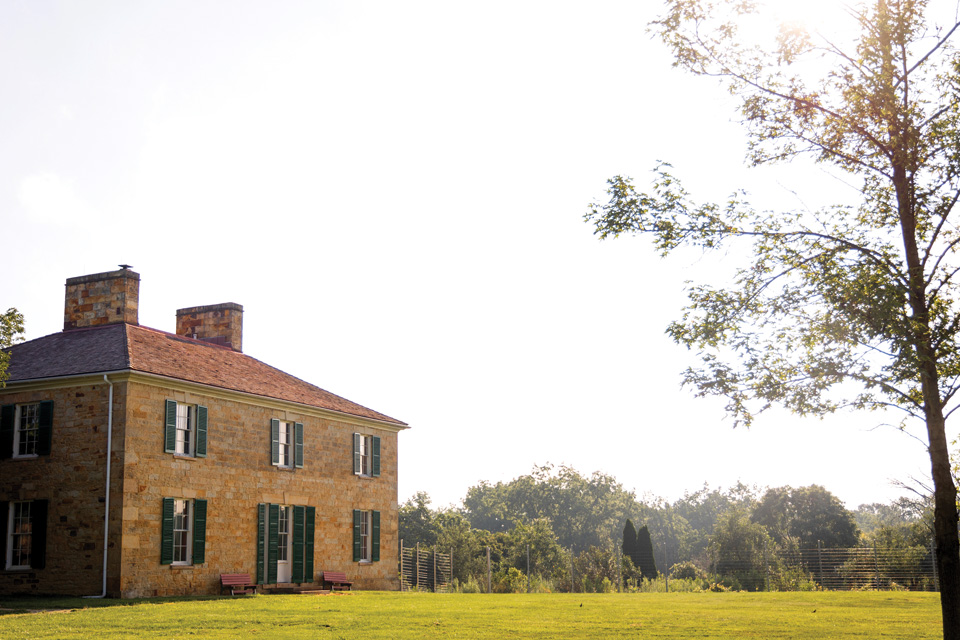
Adena Mansion
The Federal-style former home of the father of Ohio statehood Thomas Worthington sits on a hilltop in Chillicothe.
Perched on a hill above the Scioto River Valley, Adena Mansion & Gardens in Chillicothe embodies Ohio history. Benjamin Latrobe, often called the father of American architecture, designed the home for Thomas Worthington, an early champion of Ohio statehood and our sixth governor.
Completed in 1807, the Federal-style home has 22 rooms and its blocky, symmetrical form, tall ceilings and understated details mirror Latrobe’s other projects, which includes the U.S. Capitol and Thomas Jefferon’s Monticello in Virginia. The warm orange, red and black hues of the sandstone walls that were quarried from the surrounding region give the mansion a character all its own.
Much of the original structure remains intact, a rarity for a house of its age, says Patrick Quackenbush, site director at Adena Mansion & Gardens.
“History is one of those things that sets the stage for what’s happening today, and you need to know it to understand what’s going on today,” Quackenbush says. “[At Adena], we can do that in great detail because we have so much information about their everyday lives.”
The estate’s influence also stretches beyond its walls. The view from the hilltop where it’s located is said to have inspired the design of the Great Seal of Ohio, with the Scioto River and Mount Logan depicted as Worthington might have seen them from the vantage point on his property.
Today, visitors can tour rooms furnished with original and period-replicated pieces and explore the gardens based on the plantings of Worthington’s time. 847 Adena Rd., Chillicothe 45601, 800/319-7248, ohiohistory.org
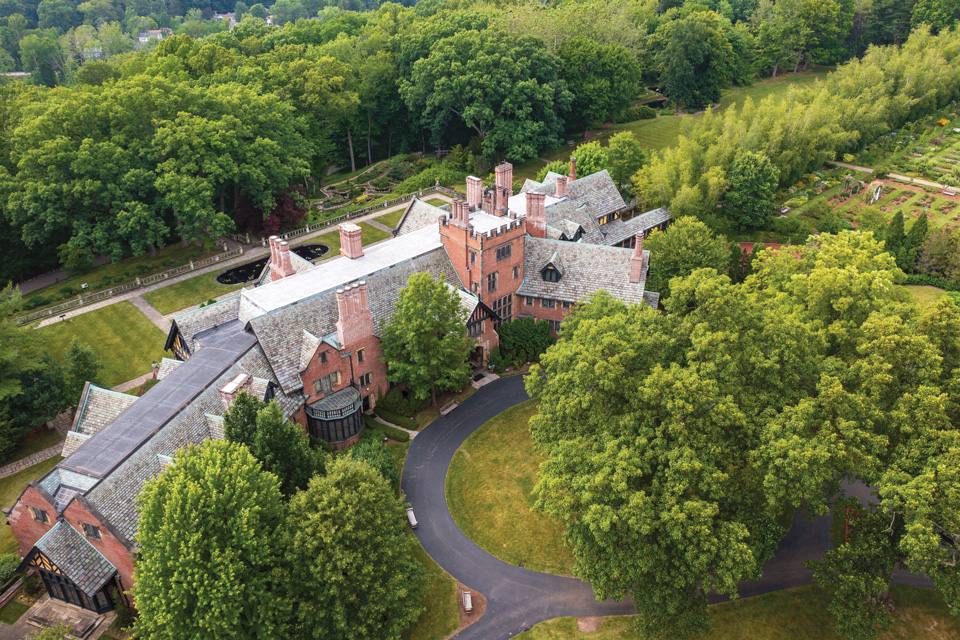
Stan Hywet Hall & Gardens
This Tudor Revival home in Akron built by one of the first families of American tire-making welcomes visitors.
Goodyear Tire & Rubber Co. co-founder F.A. Seiberling and his family’s 64,500-square-foot former home in Akron reflects the most prominent features of the Tudor Revival style that originated in England between the late 15th and 17th centuries.
Built between 1912 and 1915, Stan Hywet Hall & Gardens was a result of the American Country Estate Movement, which drew industrialists to emulate the permanence and elegance of Old English styles while representing the new wealth of America. It led to grand manor houses with steep, gabled roofs, decorative half-timbering on upper levels, ornate chimneys and stained-glass windows.
“Stan Hywet wanted to give that illusion of old England in the Tudor era,” says Tom McKenzie, engagement director at Stan Hywet.
Seiberling commissioned the construction of the home, first holding a design competition which saw submissions from several architectural firms. Ultimately, the job went to George B. Posts & Sons, with Charles S. Schneider taking the lead to design the home’s now-iconic roof shape.
“It looks like a very steeply pitched roof, but it’s really an optical illusion created by the architect,” McKenzie says. “Starting at the base of the roof, above the gutters, you have large slate tiles, and as you reach the peak, they’re getting smaller to give that illusion.”
The 70-acre property has operated as a nonprofit since 1955, offering tours and hosting events throughout the year. 714 N. Portage Path, Akron 44303, 330/836-5533, stanhywet.org
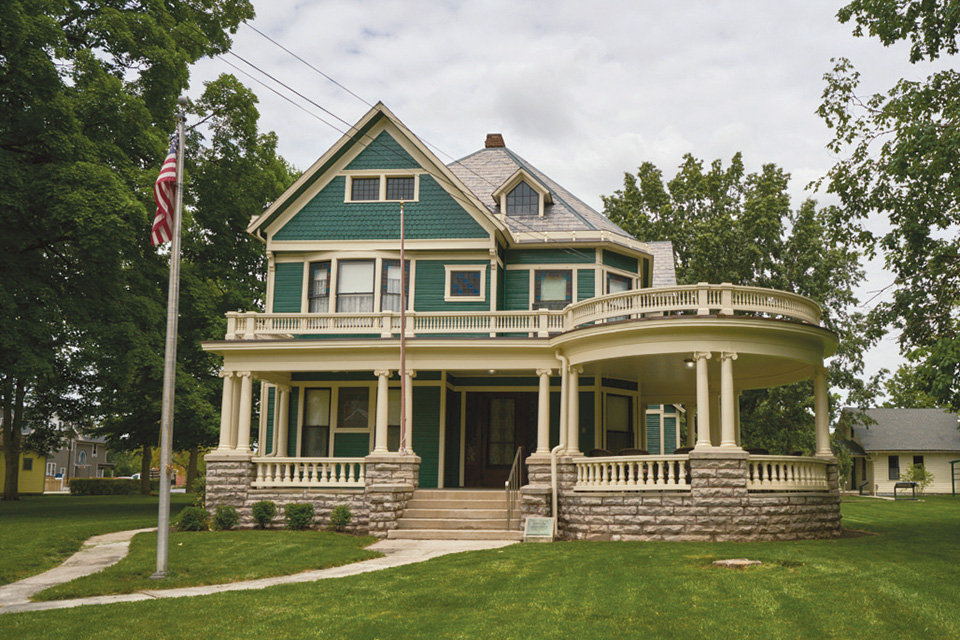
Harding Home
Warren G. Harding’s home in Marion looks much as it did when he campaigned for president from its front porch.
For Warren G. Harding, there was no part of his Marion home that was more significant than his front porch. He had the entire porch replaced just 12 years after the home was built in 1891. He then had the flooring of it replaced again in 1920, just ahead of his campaign for the presidency.
The Queen Ann-style home did not change much otherwise, and visitors to the home can see the asymmetry of the structure, as well as its prominent gables, ornate detailing and bright color scheme, all characteristics of the Queen Ann architectural style, itself a substyle of Victorian architecture. Tastes were changing during Harding’s day, however, and Colonial Revival quickly became the prevailing architectural style of the time, leading to the update of the home’s front porch.
“During Victorian times, people would just change the porch on a house because it was the most ornamental part,” says Chris Buchanan, restoration specialist at the Warren G. Harding Presidential Sites. “So, you could basically update a house by just changing the porch style and leaving the rest of the house alone.”
To keep up with the changing times, the future 29th president of the United States also had electric lighting, modern plumbing and the latest appliances of the time installed. But the front porch remains the most famous part of the home thanks to Harding’s front-porch campaign, a callback to an earlier time of presidential campaigning when crowds traveled to see a president speak at his home versus the other way around. The Harding Presidential Library & Museum opened on-site behind the home in 2021. 380 Mount Vernon Ave., Marion 43302, 800/600-6894, hardingpresidentialsites.org
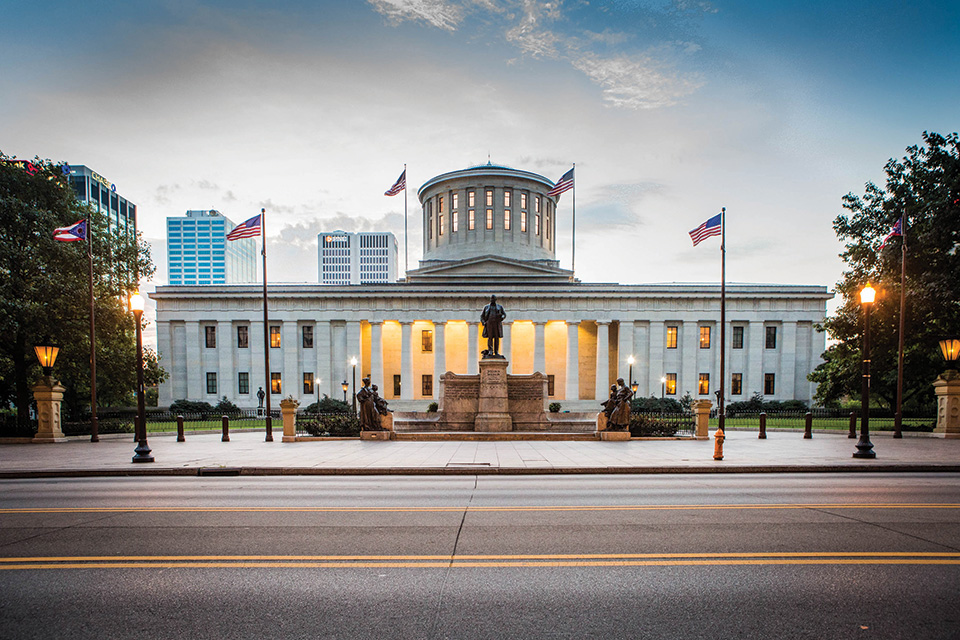
Ohio Statehouse
Our seat of government in Columbus evokes strength with its Greek Revival influences and blend of design styles.
Looking at Ohio’s state capitol building in Columbus, it would be easy to assume the structure was our state’s first and only seat of government. Its Greek Revival design exudes a sense of permanence with its towering limestone columns and drum-shaped copula.
Yet the current Ohio Statehouse was our second one, with the first Federal-style building completed in Chillicothe in 1801. The city was our state capital between 1803 and 1810 and again between 1812 and 1816. After Columbus was selected as the permanent state capital, construction on the Ohio Statehouse began, its Greek Revival stylings evoking the birthplace of democracy.
“From 1818 to 1850, Greek Revival architecture dominated the design of American public buildings,” says Chris Matheney, historic site manager at the Ohio Statehouse.
Construction on the Ohio Statehouse took place from 1839 to 1861, and several architects were involved. The final concept blended three design ideas, resulting in a multistyle building.
The statehouse also features neoclassical influences, particularly in the interior of the House Chamber. Connecting these styles is the rotunda. Rising 128 feet high, the space possesses an understated elegance, a common theme of Greek Revival architecture.
“The rotunda is known as the people’s room between all three branches of government,” Matheney says. “Symbolically, it’s lit by that light coming in through the top of the rotunda, providing light for the voice of the people.” 1 Capitol Square, Columbus 43215, 614/752-9777, ohiostatehouse.org
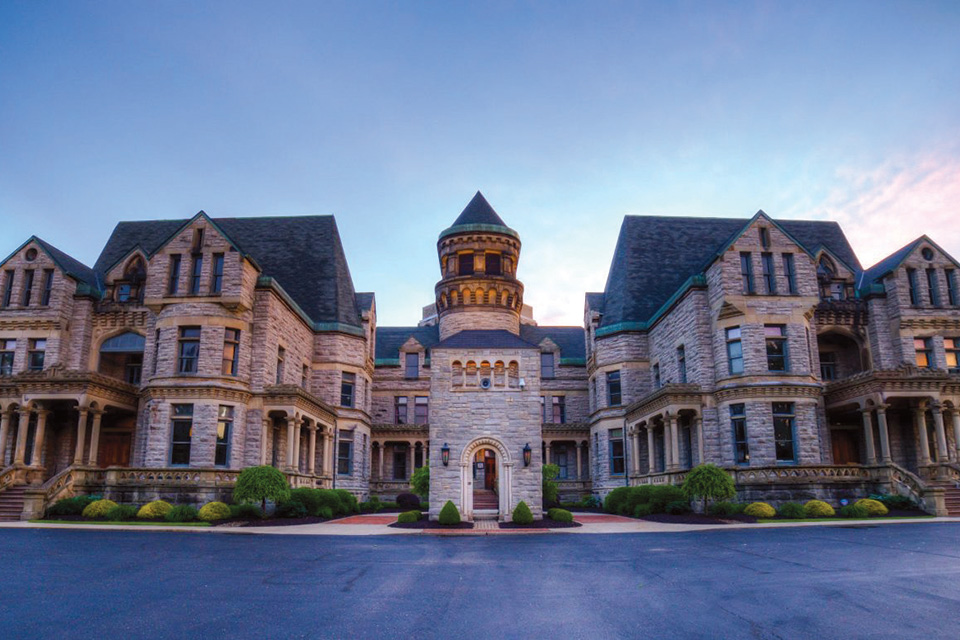
Ohio State Reformatory
This beautifully designed former prison is known for its starring role in “The Shawshank Redemption.”
The imposing and mysterious nature of Mansfield’s Ohio State Reformatory was exactly what “The Shawshank Redemption” director Frank Darabont was looking for when scouting locations for the setting of his Academy Award-nominated 1994 movie.
Derek Wilson, tour program manager at the reformatory, says the film crew visited a handful of former prisons, but did not find a place that fit the part until coming to Ohio.
Architect Levi T. Scofield blended three styles in his design for the building, which was built between 1886 and 1910: Richardsonian Romanesque Revival, Victorian Gothic and Queen Anne. Scofield, who also designed other buildings in Ohio, including downtown Cleveland’s Soldiers’ and Sailors’ Monument, was inspired by Old World castles in Europe, where he studied architecture after serving in the Civil War.
Built at a time when new correctional facilities were more about reformation than just incarceration, the Ohio State Reformatory’s intricate stonework patterns, sweeping slanted roofs, turrets and towering spires were designed very intentionally.
“For these young [inmates] coming up the boulevard for the first time, this was supposed to bring them to a higher spiritual calling,” Wilson says, “but at the same time instill intimidation.”
Today, the nonprofit Mansfield Reformatory Preservation Society manages the 250,000-square-foot tourist attraction that offers tours and hosts special events.
“Even if old prison history is not your thing, we are so much more than that,” Wilson says. “There aren’t a lot of structures like this anywhere.” 100 Reformatory Rd., Mansfield 44905, 419/522-2644, mrps.org
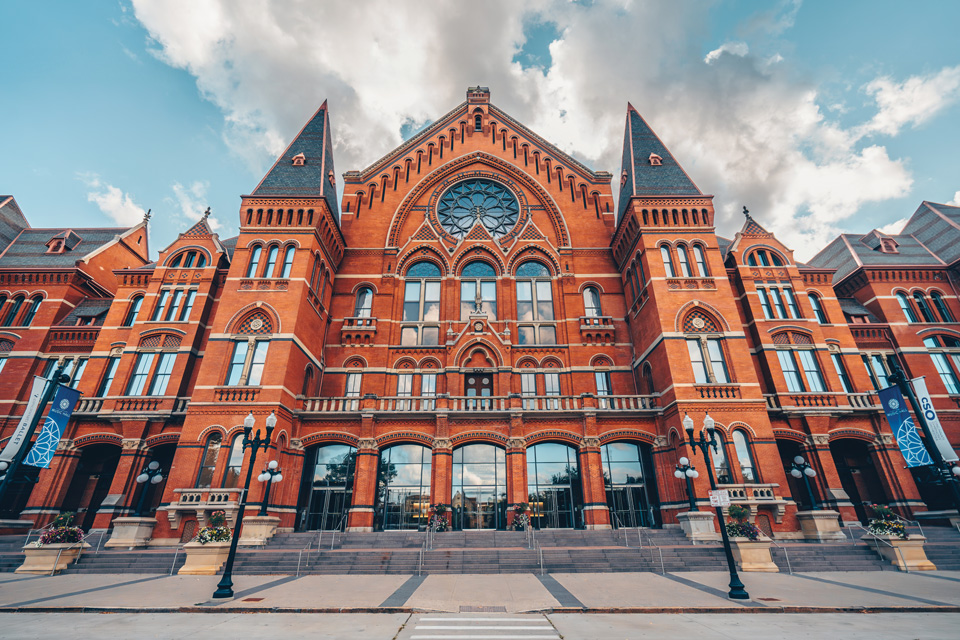
Cincinnati Music Hall
This High Victorian Gothic building has long been a home to the arts in the city’s Over-the-Rhine neighborhood.
Rising 150 feet high at its tallest peak, adorned with pointed arches and ornate finials, and bookended by two 60-foot-tall towers, Cincinnati Music Hall stands as a “temple to music,” says Thea Tjepkema, historic preservationist at Friends of Music Hall.
The building was always intended to be a place that embraced the arts and first opened in 1878 with the city’s third May Festival.
“It has wonderful carved architectural details in sandstone on the facade,” Tjepkema says. “You see carved birds singing, and that represents choral music.”
Cincinnati Music Hall, located next to Washington Park in the Over-the-Rhine neighborhood, still serves as a cornerstone of the arts in the Queen City. Today, it’s home to the Cincinnati Symphony Orchestra, the Cincinnati Pops Orchestra, the May Festival, the Cincinnati Opera and the Cincinnati Ballet.
The building’s architectural style is known as High Victorian Gothic, which appeared in the United States in the mid-1870s and is primarily seen in large public buildings, including Harvard Memorial Hall in Cambridge, Massachusetts; Jefferson Market Courthouse in Greenwich Village in New York City; and the Philadelphia Academy of Fine Arts.
Following a review of local and national design submissions, Samuel Hannaford received the commission for the project with his High Victorian Gothic design. The style incorporates elements of gothic architecture, particularly Music Hall’s rose window that sits high atop the center of the structure, measuring 30 feet across and containing 15,000 pounds of iron framing. 1241 Elm St., Cincinnati 45202, 513/744-3344, friendsofmusichall.org
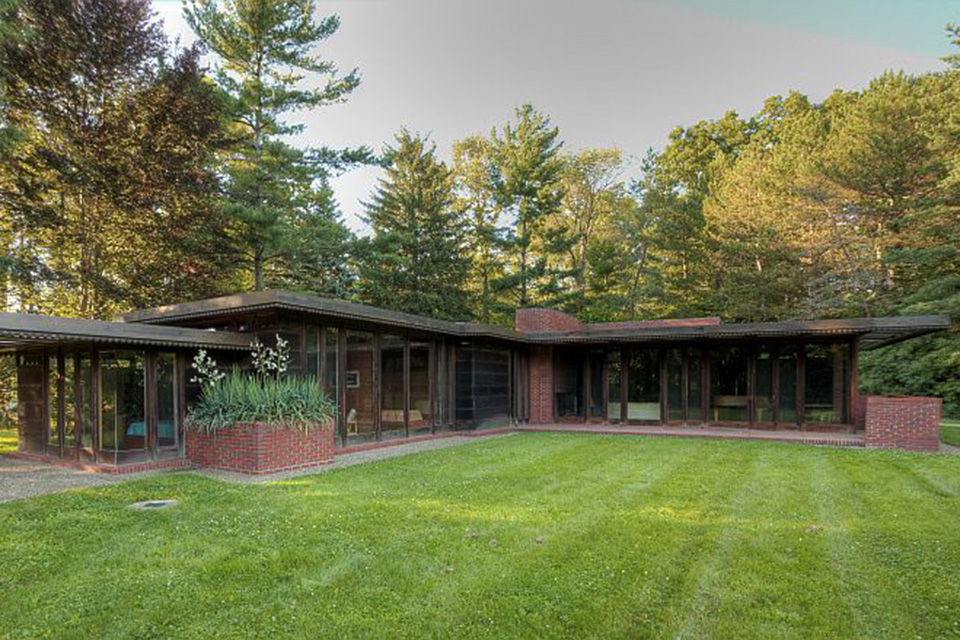
Weltzheimer/Johnson House
Located just a few blocks from the Oberlin College campus, the Weltzheimer/Johnson House stands as a testament to architect Frank Lloyd Wright’s now-iconic Usonian home design. Completed in 1949, the style is exemplary of the type of home Wright envisioned for middle-class American families. The Weltzheimer/Johnson House was the first Usonian home built in Ohio and features many Usonian elements, such as its one-story, L-shaped layout, a flat roof and large windows. amam.oberlin.edu/flw-house
Union Terminal
Cincinnati’s Union Terminal is instantly recognizable, both for its significant role in the Queen City’s history and its art deco architecture that served as inspiration for the Hall of Justice in the Hanna-Barbera cartoon “Super Friends.” When it opened in 1933, Union Terminal served as a hub for five local train stations and is considered one of the last great train stations built in America. Today, it houses the Cincinnati Museum Center. cincymuseum.org/union-terminal
Our House Tavern
Built in 1819, Our House Tavern stands as a shining example of one of our nation’s earliest architectural styles. The Federal-style brick building originally opened as an inn and tavern operated by siblings Henry Cushing and Elizabeth Cushing Foster. Although the architect is unknown, the building showcases many design elements typical of early 19th-century inns, such as a taproom and dining room, as well as a ballroom for entertaining. Other features include a landscaped courtyard and a detached summer kitchen. ohiohistory.org
For more Ohio inspiration, sign up for our Ohio Magazine newsletters.
Ohio Magazine is available in a beautifully designed print issue that is published 7 times a year, along with Spring-Summer and Fall-Winter editions of LongWeekends magazine. Subscribe to Ohio Magazine and stay connected to beauty, adventure and fun across our state.
Related Articles

How a Mother and Daughter Built Frank Lloyd Wright’s Last Home in Ohio
The legendary American architect’s final home design was sitting on his drafting table at the time of his death. More than six decades later, Debbie and Sarah Dykstra put it on the Lake County property where it was always intended to go. READ MORE >>

Visit This Gothic-Style Temple in Lake County
The northeast Ohio community of Kirtland played a pivotal role in the history of The Church of Jesus Christ of Latter-day Saints. READ MORE >>
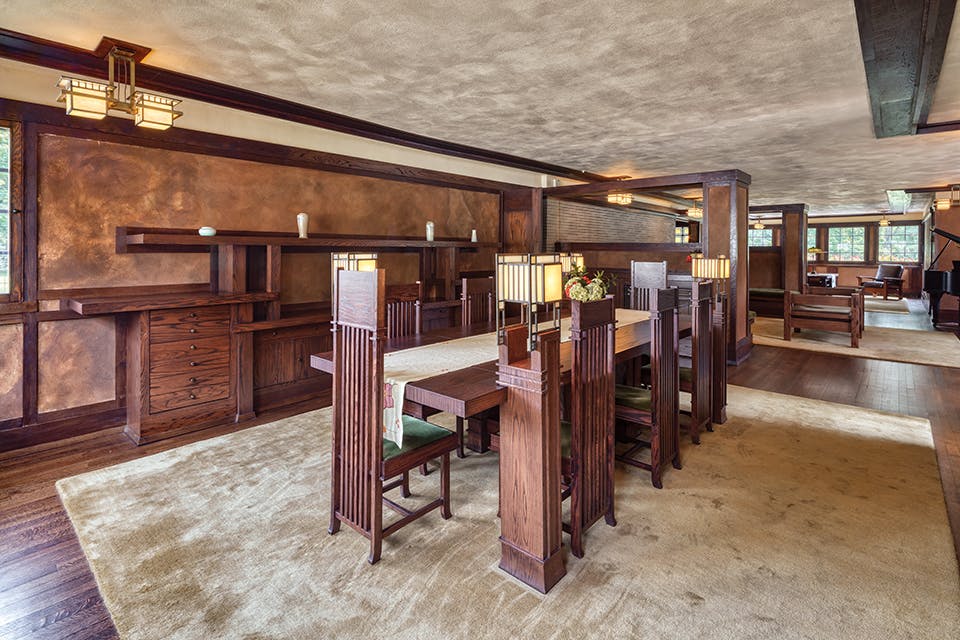
How Springfield Saved Its Frank Lloyd Wright Home
The Westcott House went through modifications that marred the architect’s original vision and decades of dilapidation before a community effort brought it back to its original splendor. READ MORE >>



