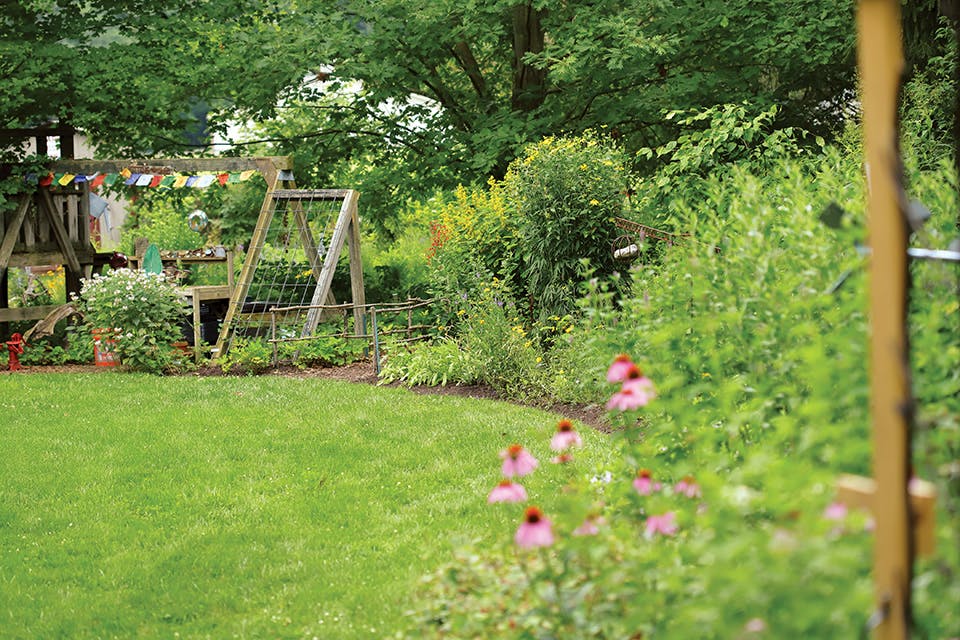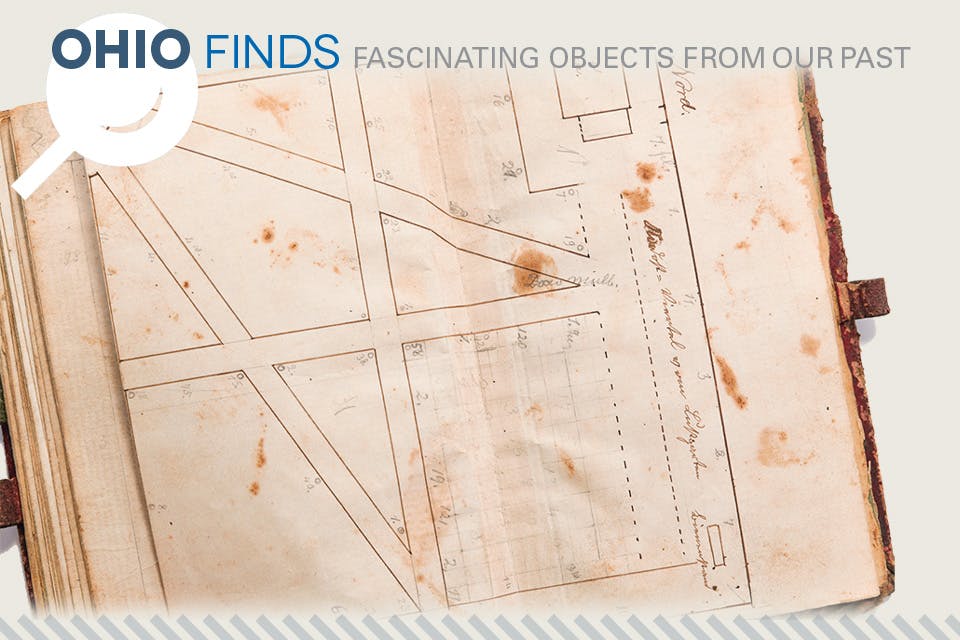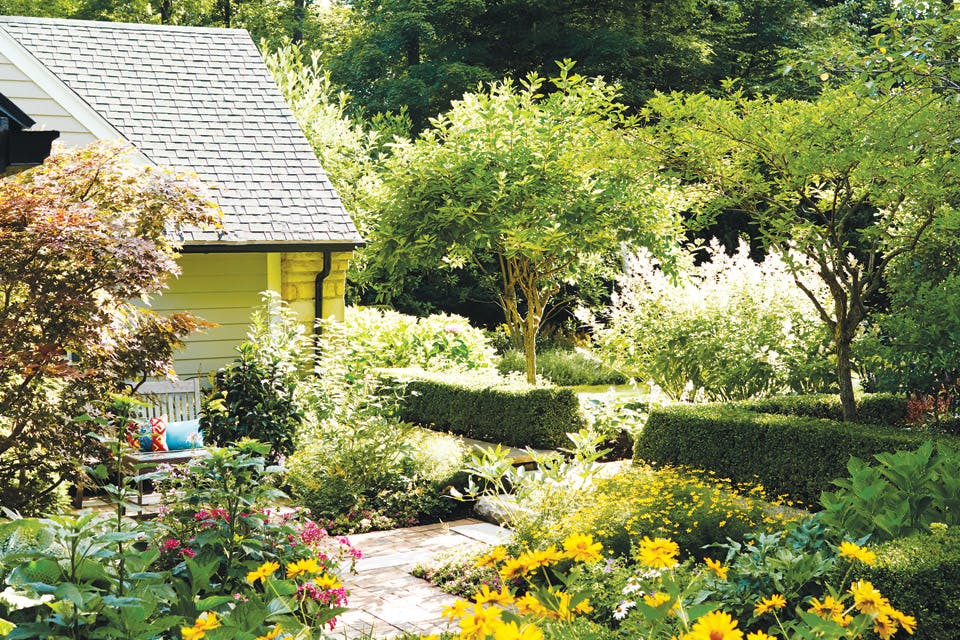Home + Garden
Designer David Thorn’s Incredible Garden-Inspired Home
Designer David Thorn shows us around his Chagrin Falls home and shares his ideas for creating memorable outdoor (and indoor) spaces.
Related Articles
.jpg?sfvrsn=fc2b738_5&w=960&auto=compress%2cformat)
Grow an Ohio Garden with the Native Plant Backyard Challenge
Make your outdoor space into a haven for birds, butterflies and pollinators this season by taking part in this National Audubon Society program. READ MORE >>

How to Plant a Native Ohio Garden
Terri and Randy Litchfield created a living landscape of native plants outside their Delaware home. Here’s how you can, too. READ MORE >>

Ohio Finds: Zoar Garden Notebook
This personal notebook chronicles the work of Simon Beuter, who cared for the German Separatists community’s expansive garden. READ MORE >>









