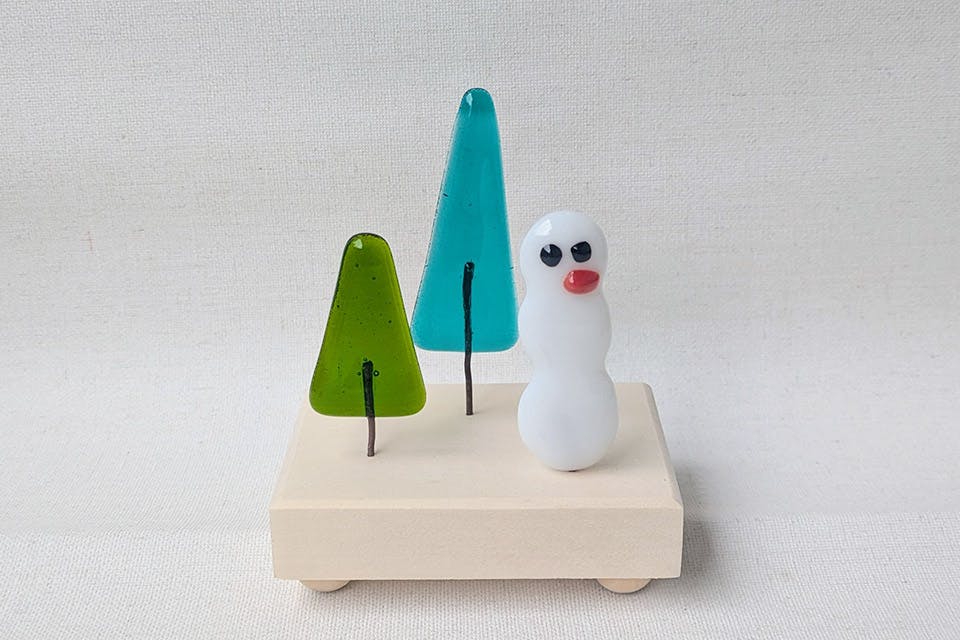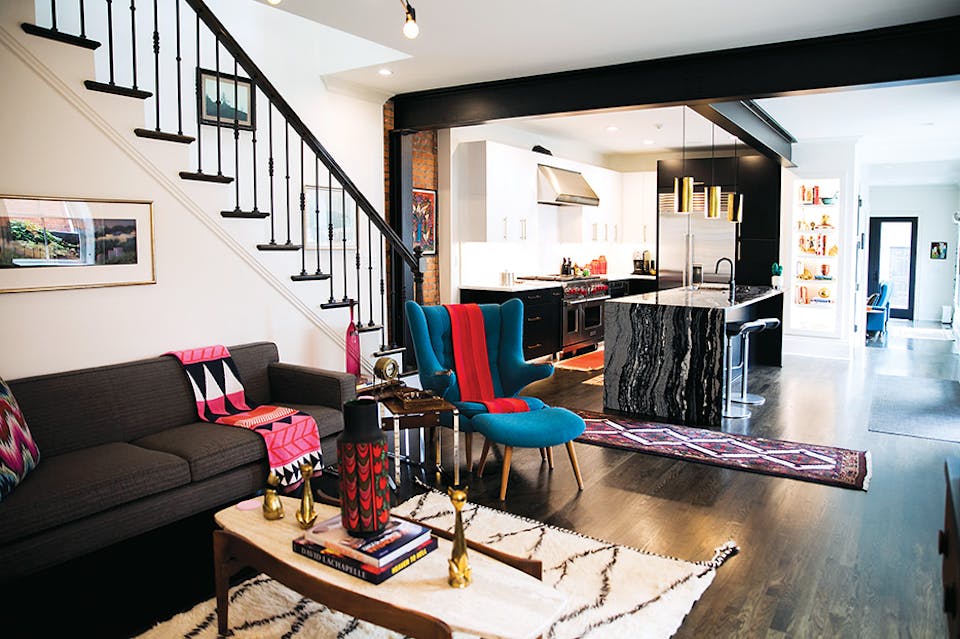Home + Garden
Step Inside 3 Homes in Columbus’ German Village
This neighborhood has long been a place filled with beautifully renovated historic homes. Three homeowners invited us in.
Related Articles

Haulin’ Hoof Farm Store Creates Whimsical Handmade Buttons
This Athens County store crafts adorable buttons inspired by animals and other elements found in nature and are available for purchase online. READ MORE >>

Made in Ohio Gifts: Home Decor and Kitchenware
Whether you’re looking for quirky conversation pieces or charcuterie boards made by hand, you’ll find it being created by these talented Ohio artisans. READ MORE >>

Made in Ohio Gifts: Pottery
Find beautiful wares by Buckeye State artists, including napkin holders from Kennedy Vince Ceramics and rustic mugs from Crow House Pottery. READ MORE >>












